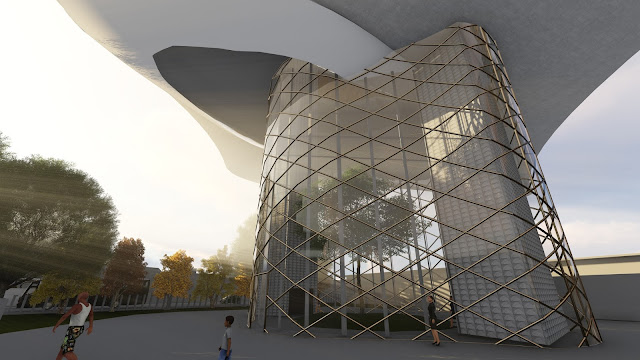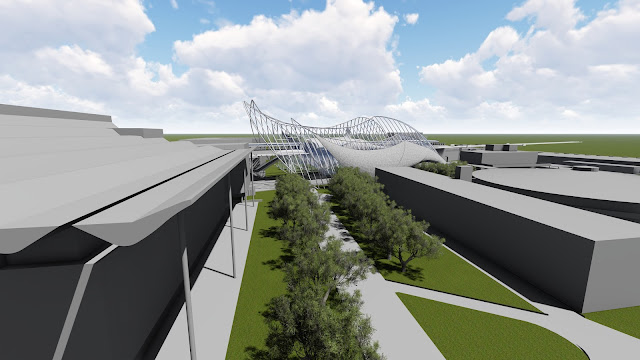Thursday 22 June 2017
Frank Gehry Guggenheim building
A cross section of Frank Gehry's Guggenheim was re-imagined as the building. The above image shows the various room located inside the building. However, the fully developed building retained only the atrium of the concept and incorporated a vented trombe wall like roof to aid in natural ventilation and also act as a thermal mass to heat up the building
Draft of Building
top view
view near stairs
Moving elements
Vents Moving
The vents of the building can be opened or closed. When both the vents are open, the hot air trapped between the glass and the concrete roof will rise up and create a negative pressure. This will cause air to draw up from the atrium and the vents all over the building causing a cooling effect.
When the exterior vents are closed and the interior is open, the heat will travel into the building warming it up.
Elevator
The elevators are used primarily for the transport of users from he ground floor up. Furthermore, the design of the elevators create an atrium in the centre which helps draw in air.
Roof
As can be seen from the section above, the roof is designed in such a way, similar to a vented trombe wall to allow heat to enter the building and thereby warming it up, or leave it and in effect cooling the building. Furthermore, the slats on the ceiling helps aid in directing warm air to the vents.
Vents
Vents are placed all along the building in order to aid in ventilation. These vents can be opened or closed as per user's needs.
Structure:
The building is aligned along the north-south direction, thus the building will get ample light in the morning. The direct sunlight at noon is partially blocked by the awning present and the thermal mass of the roof. Indoor blinds and shutters can aid in blocking unwanted sunlight in the afternoon.
Theory
article source: here
words chosen: natural ventilation climate security
maintenance cost low
"Natural ventilation is essential to maintain climate security. The benefits outweigh the cost, not only will natural ventilation such as stacked ventilation aid in reducing cost, the use of thermal mass will also help in maintaining building temperature naturally, thereby reducing embodied carbon emissions over the lifetime of the building"
Sunday 30 April 2017
Lightrail Concept
Aerial View of the station
The light rail at UNSW was designed keeping in mind the unique concepts and principles of Rural Studio and Adolf Loos. As can be seen from the above aerial view of the station, the outer skin is made up of three seperate layers. the inner terminal is developed by using the combined axonometric.
View from inside the terminal
There are two terminals within the station. As can be seen from the picture above, passengers can alight or wait for the train from the terminal. As the terminal is open with skins on either sides, a glass paned roof supported by a central pillar shields passengers from the elements. Textures have been added to the terminal floor as well a the train alignment pod.
View of train stopping at terminal
View of terminal from the front end
View of terminal from UNSW Tyree Building:
View of terminal from Main Walkway UNSW
Interior of Terminal
The terminal is held up by pillars uniquely shaped to aid in visibility and improve space.
Perspective from daily commuters
Aerial view during sunset
The station was developed with the aims of Rural Studio and Adolf loos in mind. In order to improve reusability, recycling and remaking, the outer skins are made up of a fabricated structure that can be easily replaced or taken off. This helps with maintenance and reusability. Furthermore, in accordance with Adolf Loos's principles, functionality has been given a top priority. Every aspect of the station has a function. The glass paned roof and skins not only provide shelter but also are aesthetically designed to be pleasing to the eye.
Links
Links to Sketch Warehouse Model Click HereLinks to Lumion Files Click Here
Subscribe to:
Posts (Atom)





















































