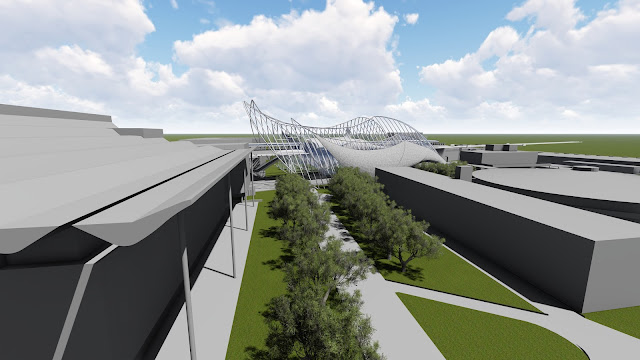Aerial View of the station
The light rail at UNSW was designed keeping in mind the unique concepts and principles of Rural Studio and Adolf Loos. As can be seen from the above aerial view of the station, the outer skin is made up of three seperate layers. the inner terminal is developed by using the combined axonometric.
View from inside the terminal
There are two terminals within the station. As can be seen from the picture above, passengers can alight or wait for the train from the terminal. As the terminal is open with skins on either sides, a glass paned roof supported by a central pillar shields passengers from the elements. Textures have been added to the terminal floor as well a the train alignment pod.
View of train stopping at terminal
View of terminal from the front end
View of terminal from UNSW Tyree Building:
View of terminal from Main Walkway UNSW
Interior of Terminal
The terminal is held up by pillars uniquely shaped to aid in visibility and improve space.
Perspective from daily commuters
Aerial view during sunset
The station was developed with the aims of Rural Studio and Adolf loos in mind. In order to improve reusability, recycling and remaking, the outer skins are made up of a fabricated structure that can be easily replaced or taken off. This helps with maintenance and reusability. Furthermore, in accordance with Adolf Loos's principles, functionality has been given a top priority. Every aspect of the station has a function. The glass paned roof and skins not only provide shelter but also are aesthetically designed to be pleasing to the eye.
Links
Links to Sketch Warehouse Model Click HereLinks to Lumion Files Click Here








































































